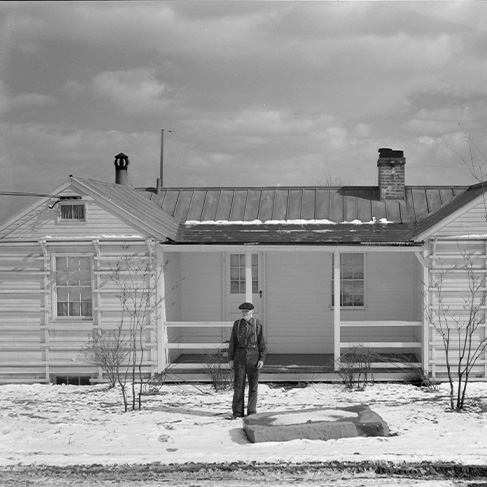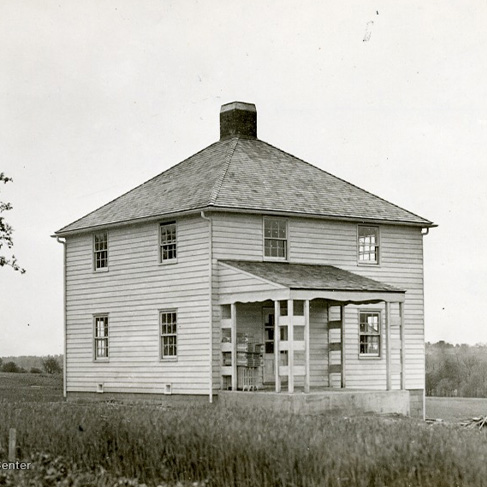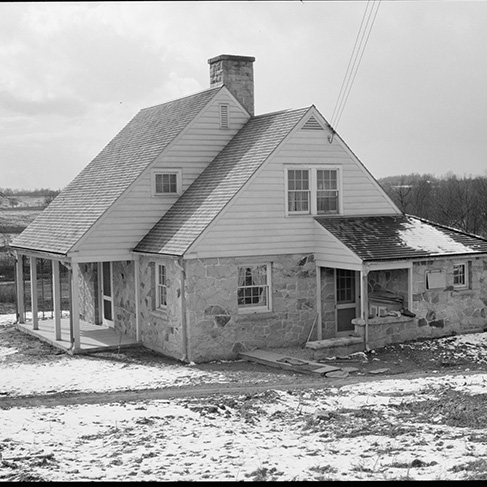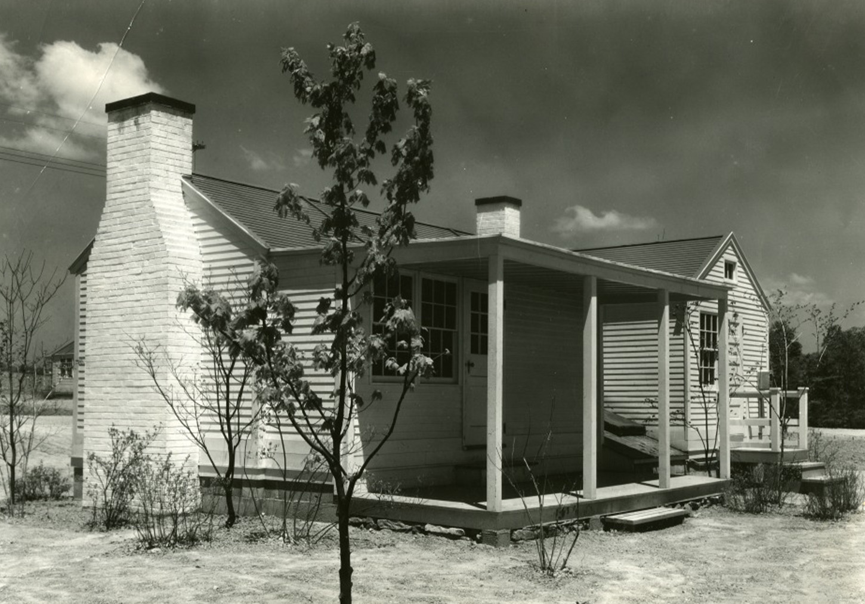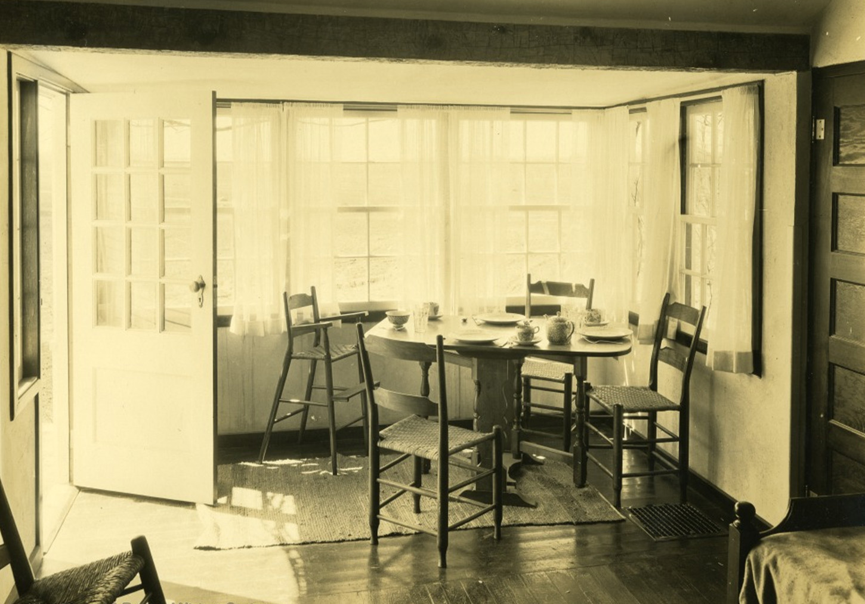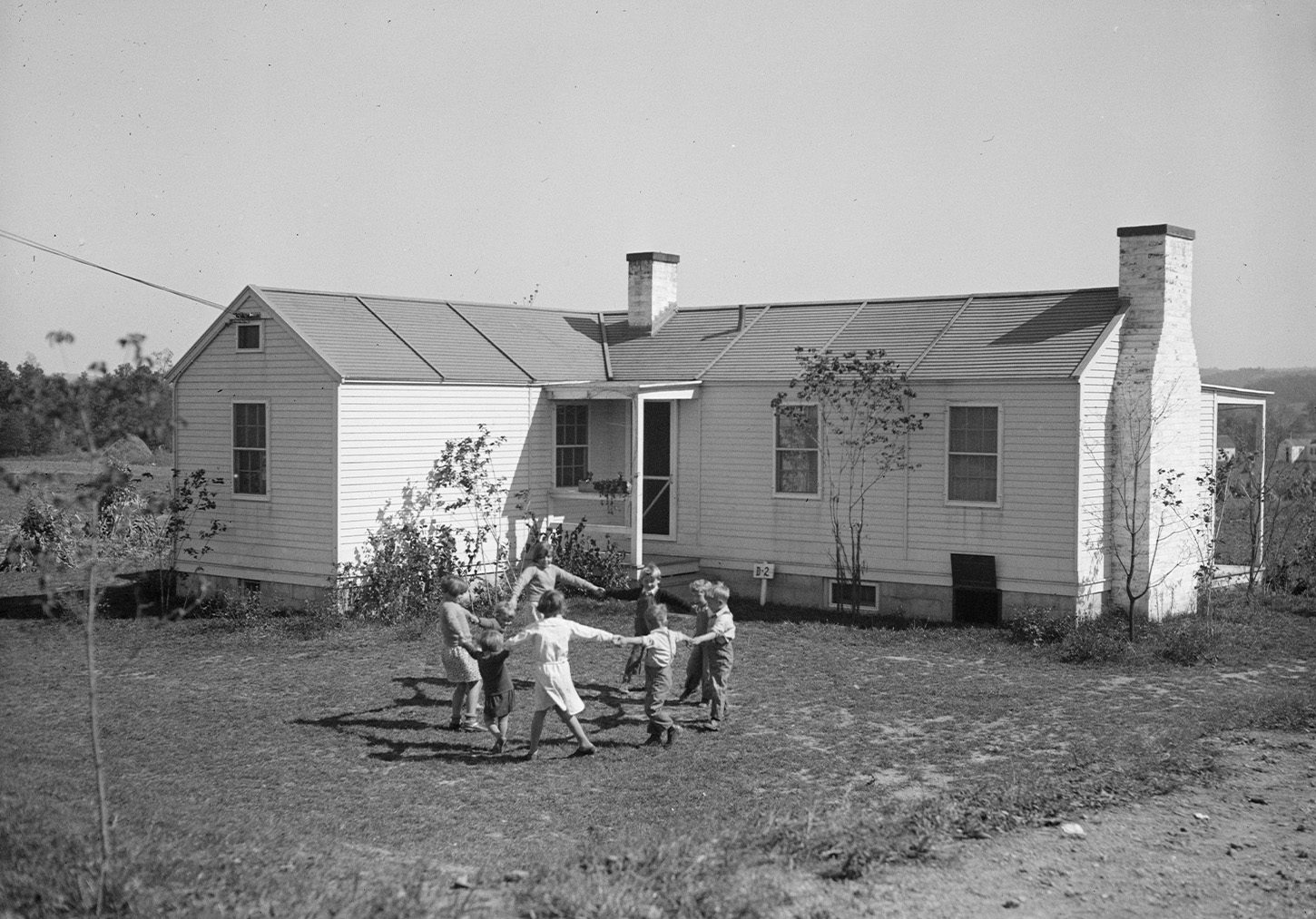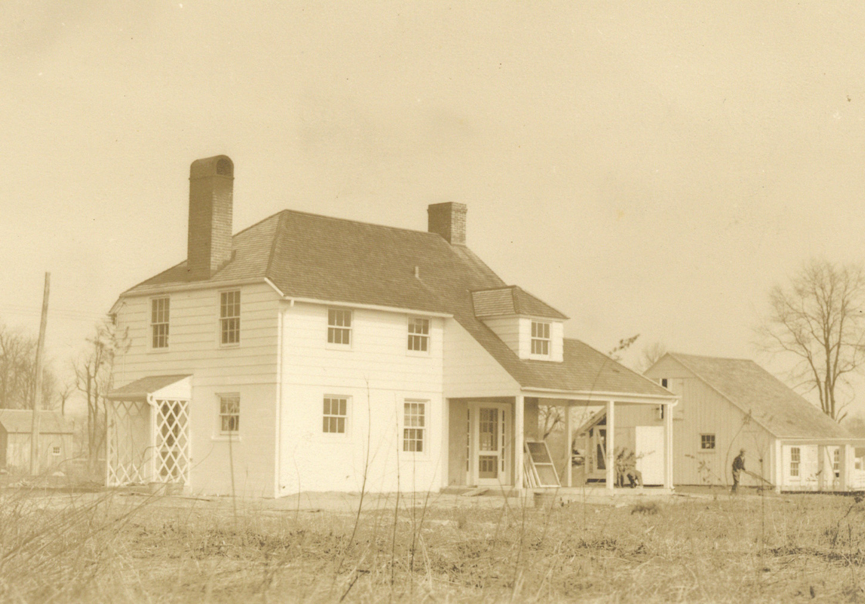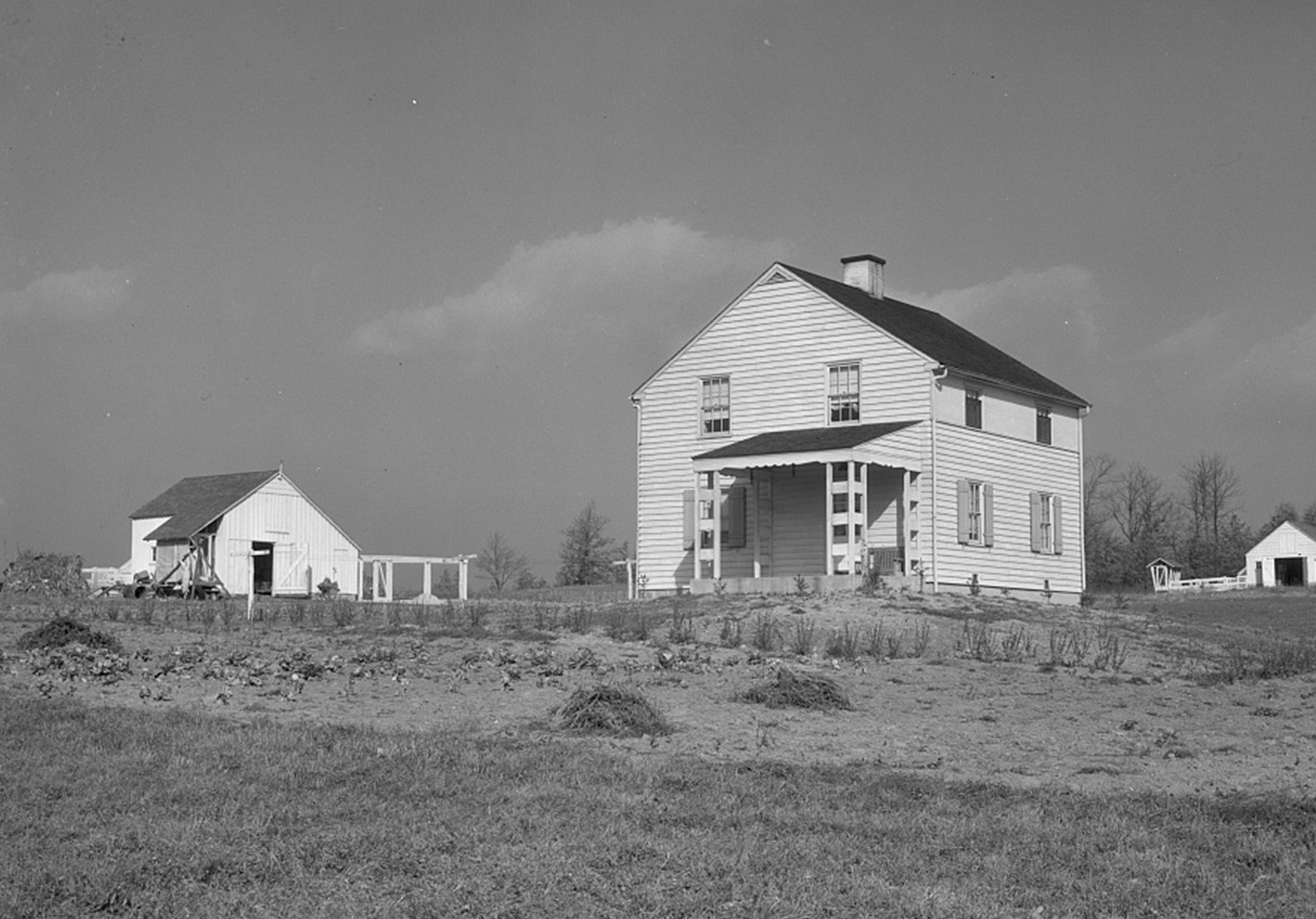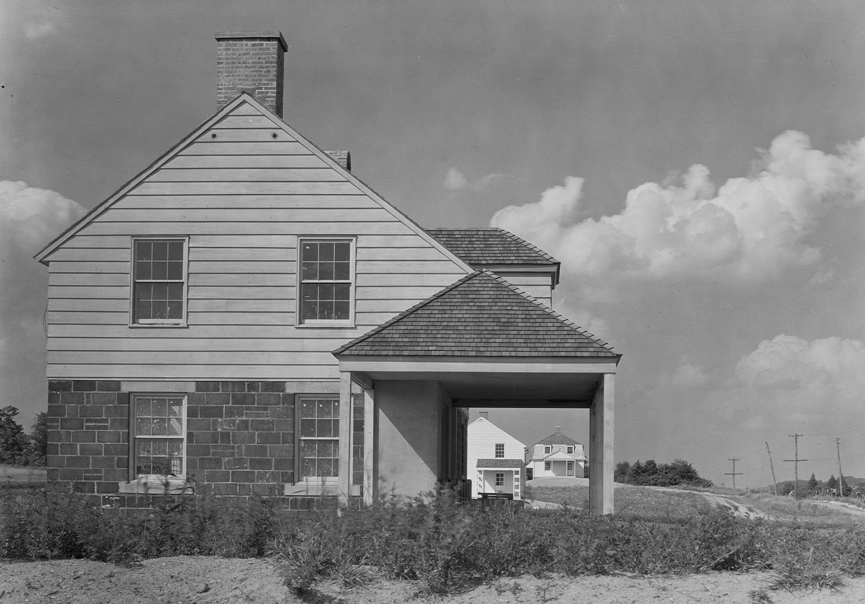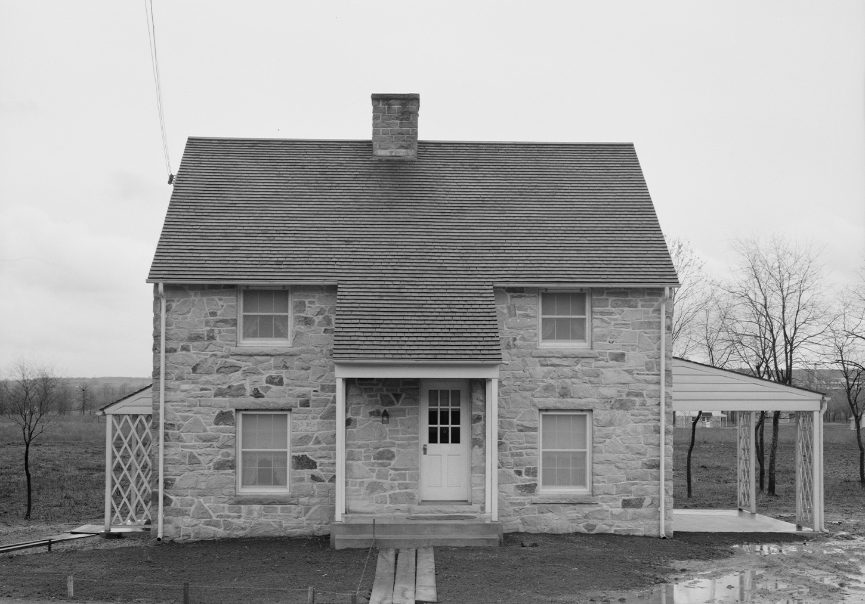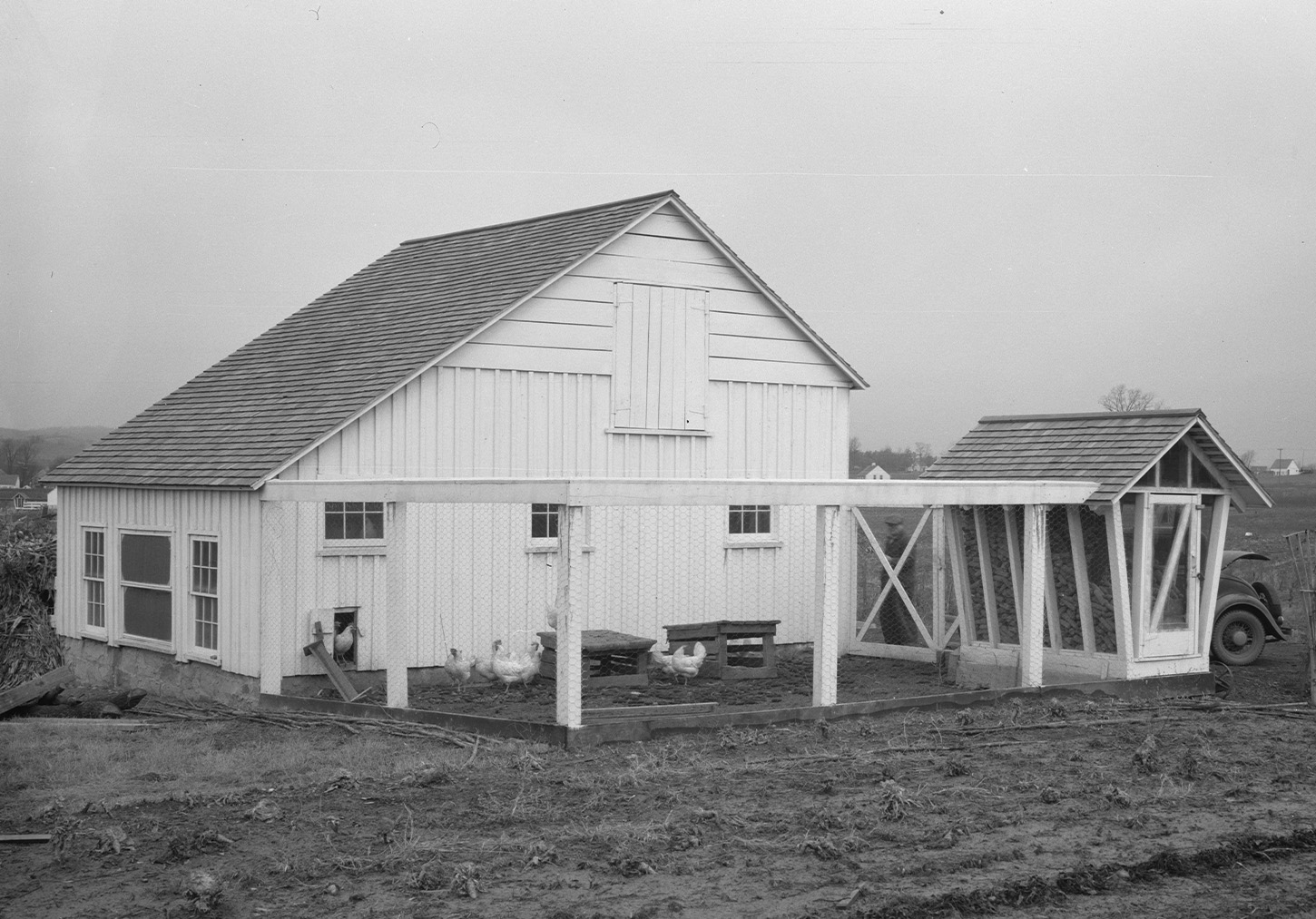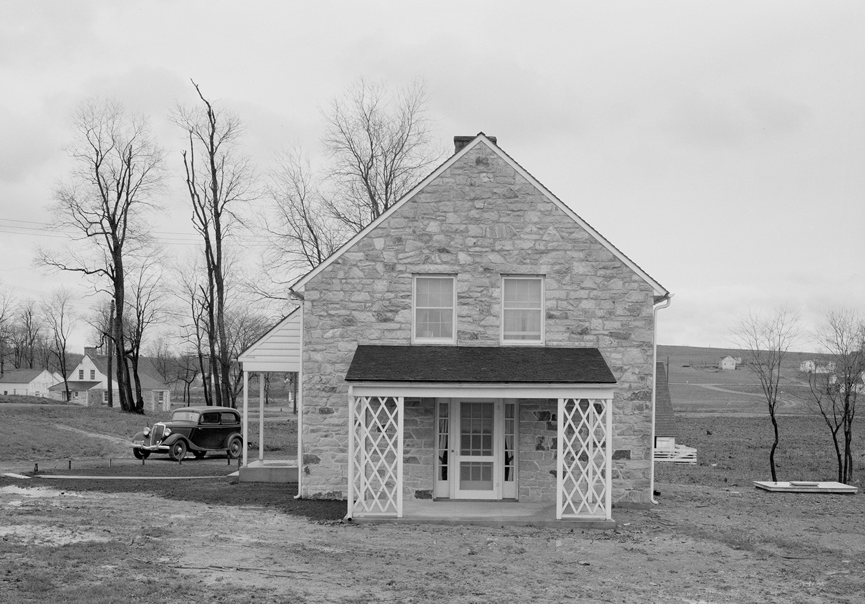Between 1933 and 1937, one hundred and sixty-five homes were built in three different styles. The first 50, Hodgson Houses, were built from 1933-1934; the next 75, Wagner Houses, in 1935; and the last group of 40, Stone Houses, were constructed from 1936-1937.
Residents of the first houses were given basic furniture free of charge according to their need. The government attempted to maintain an inventory of the furnishings and equipment it had provided, expecting that the homesteaders would eventually pay for them.
Later arrivals were not as fortunate. Not only did they receive less, but the quality of construction materials was not as good, nor was all of the carpentry completed. The Civil Works Administration paid local women in Morgantown to make the curtains and bed linens for the houses, and the Mountaineer Craftsmen’s Cooperative Association was given the task of making colonial style furniture and kitchen cabinets to complement the wood panel walls and brick fireplaces.
Each homestead included farm plots of 2 to 5 acres, depending on the flatness of the land. An average plot might include an acre of wheat, several types of fruit trees (apples, pears, peaches, cherries, etc.), and a grape arbor. Any remaining acreage would have been planted in forage crops for the livestock being raised.
An advocate of rural electrification, Eleanor Roosevelt asked that each of these homes be fully electrified. They each additionally featured indoor plumbing and refrigerators, all of which were considered great luxuries of the time. The kitchen stoves and boilers were coal-fired and, in addition to steam heat, the homes were equipped with fireplaces to provide additional warmth in the winter months. Electricity, refrigerators, and indoor plumbing were rare amenities in rural America during the 1930s, so the inclusion of these conveniences in the homes, and the cost they added to the budget, created controversy.
HODGSON
Construction on the first 50 houses started in 1933 and was completed in 1934. These prefabricated homes were made by the E.F. Hodgson Company in New England. They were made of Oregon cedar over pine frames and featured cedar siding and standing seam metal roofs. In their rush to begin, the government ordered summer cottage versions instead of sturdier all-season houses. The homes proved to be poorly insulated and of light construction, making them ill-suited for the harsh winters of Preston County.
All Hodgson homes were one story tall and painted white. Despite being prefabricated, the homes did vary in style. A total of four types were featured in Arthurdale, designated by the letters I, T, L, and H, which indicated the general floor plan of each house style.
In keeping with the plan that Arthurdale be a self-sufficient farming community, each home also came with outbuildings including a barn as well as hen and hog houses. Each home was also built atop a complete basement, which was mostly used to preserve farm produce.The federal government additionally provided each house with electricity, indoor plumbing, refrigerators, and coal fired furnaces.
WAGNER
The second 75 homes built, named after their architect Steward Wagner, were all constructed in 1935. Standing one and a half or two stories high, they were substantially larger than the Hodgson homes. Built on raised cinder block foundations, the upper stories featured wood frames and siding with gabled cedar shingle roofs. Only six of the Wagner homes had basements, while the others were provided with outdoor root cellars.
Like the Hodgson houses, Wagner homes were fully electrified; however, the heating systems remained either steam heat (coal fired) or forced hot air. The homes likewise featured indoor plumbing, running water, a barn, hen and hog houses, and a root cellar, which was used to preserve farm produce.
STONE
Constructed from 1936-1937, the last 40 houses built in Arthurdale derive their name from the principal material used in their construction, which was sandstone quarried from a nearby hillside.
These two-storied homes featured two styles: Colonial and English Tudor. Although the stone home floor plans were very similar to those of the Wagner homes, they used stone to replace the cinder blocks and framing. Each home had six rooms and featured all of the conveniences and appliances of the first two styles (electricity, indoor plumbing, refrigerators, and coal-fired furnaces) with the addition of stone fireplaces. Likewise, each of these homes had a barn with hen and hog houses. None of the stone homes had basements, but they were provided with root cellars for storing vegetables and canned food.
DONATE TODAY!
Arthurdale Heritage needs your help! With your support, we can continue to provide valuable community and educational efforts. We sincerely appreciate any assistance you can provide.

